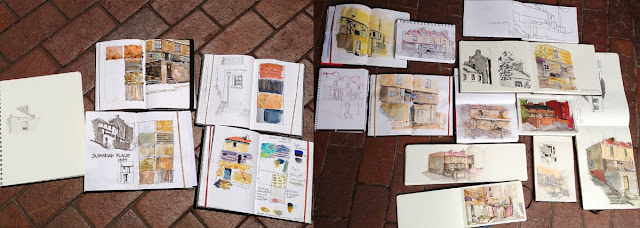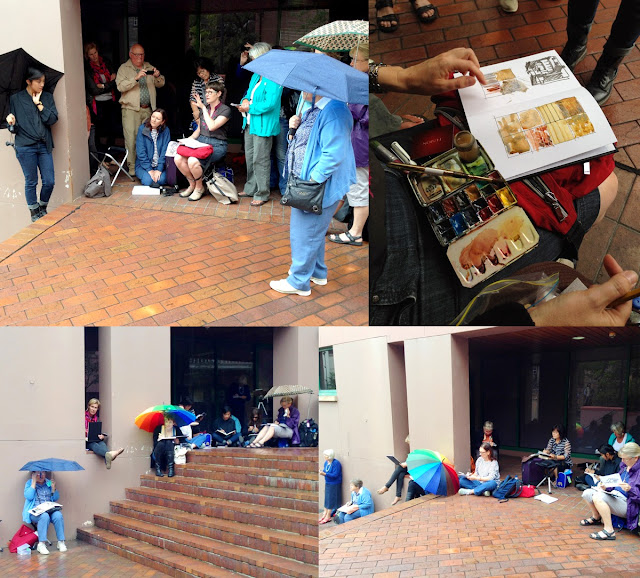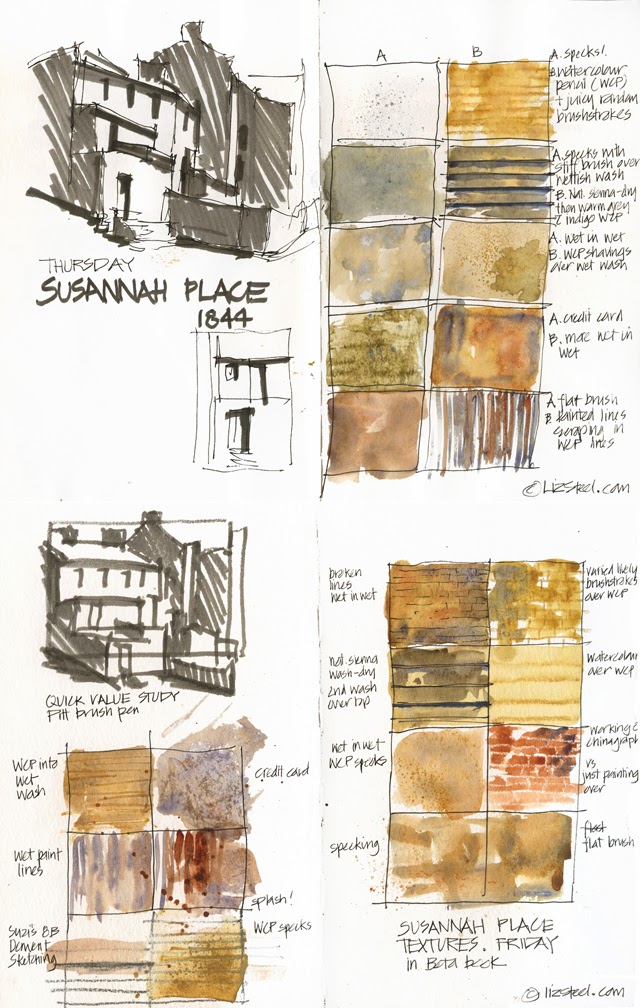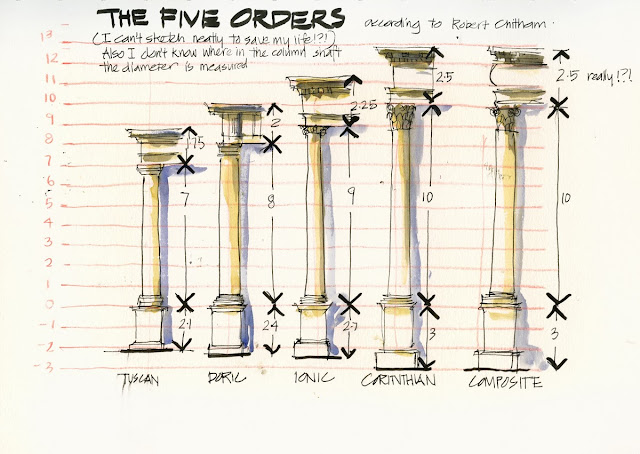This week included:
1. how to map the light vs dark areas and then distinguish between what is shade and what is cast shadow.
2. How to get an arsenal together of standard watercolour mixes for architecture - I shared my favourite ones. And, as per my other classes this year, I showed how I like to work with juicy washes and often wet in wet - hitting it hard and leaving it.
3. Texture - how to decide how much to include and options for line vs colour.
We then went outside to have some fun (and no perspective!)

Thursday was a very warm sunny day. We headed to Susannah Place museum to look at the shadows and the textures of this historic collection of terrace houses. The sun moved quickly so we had to do value studies straight away and then had time to play with texture swatches. Trying to find areas in shade was a struggle and the security guard for the building we were using for shelter came to check what we were doing!

Friday was about 10C colder and raining…so not a great deal of tonal contrast visible but we still had fun exploring different ways to make textures with our watercolour and/or telling a story with one portion of the scene in front of us.

So much fun doing this course… and plan more in 2014.
Tomorrow I am doing a full day workshop summarising the content of this 4 week course- It will be a lot of fun whatever the Sydney weather is doing!
Thanks to everyone that we part of the class either on Thursday or Friday... what a keen and inspiring bunch of sketchers and it was a privilege to be able to share my approach to sketching architecture with you.

















